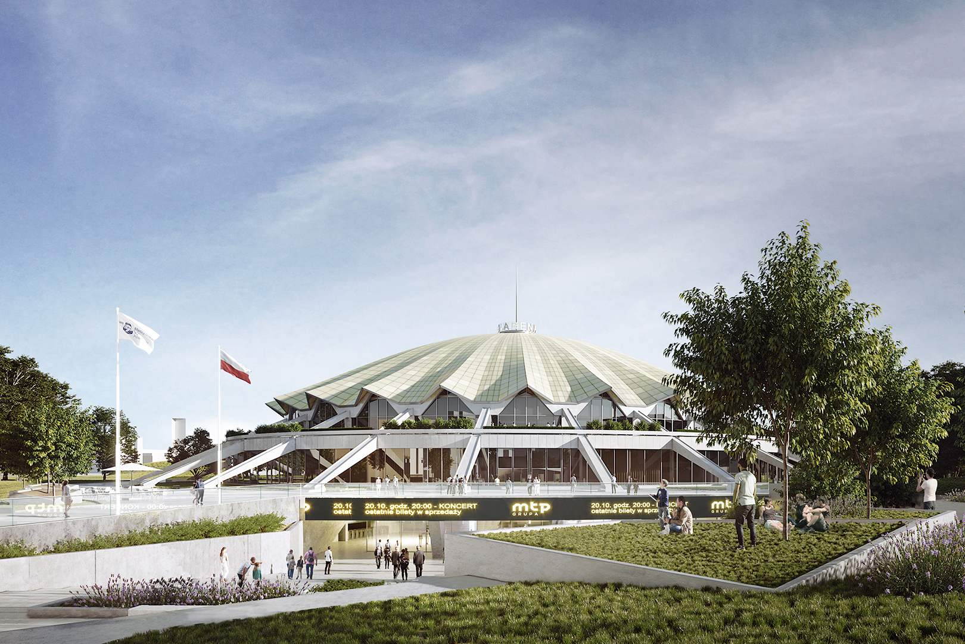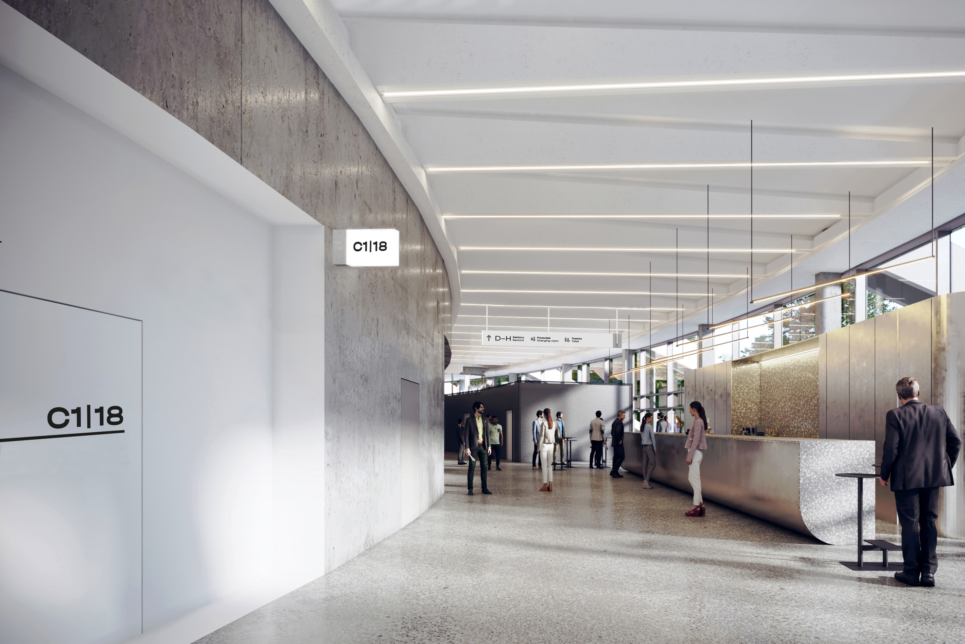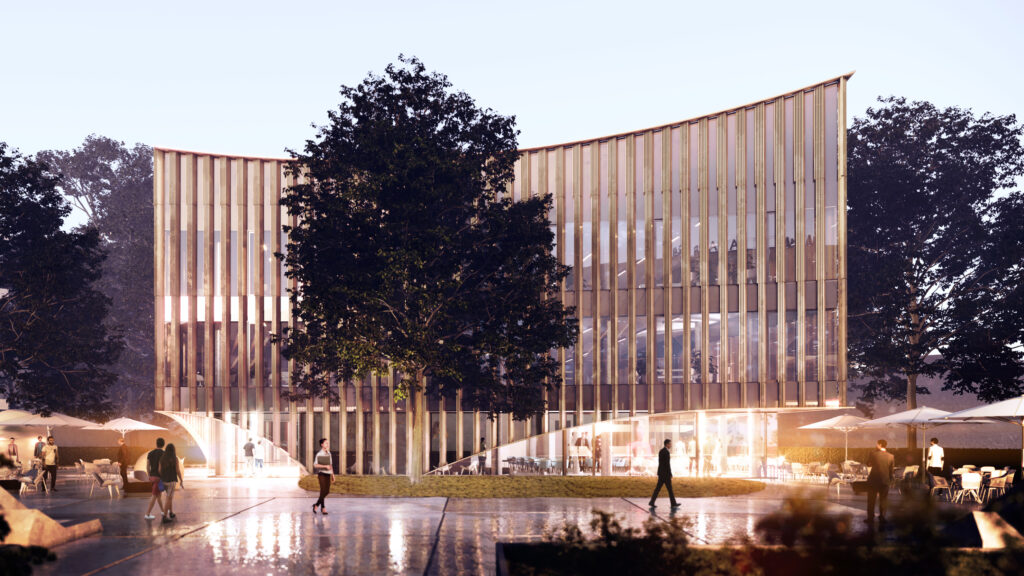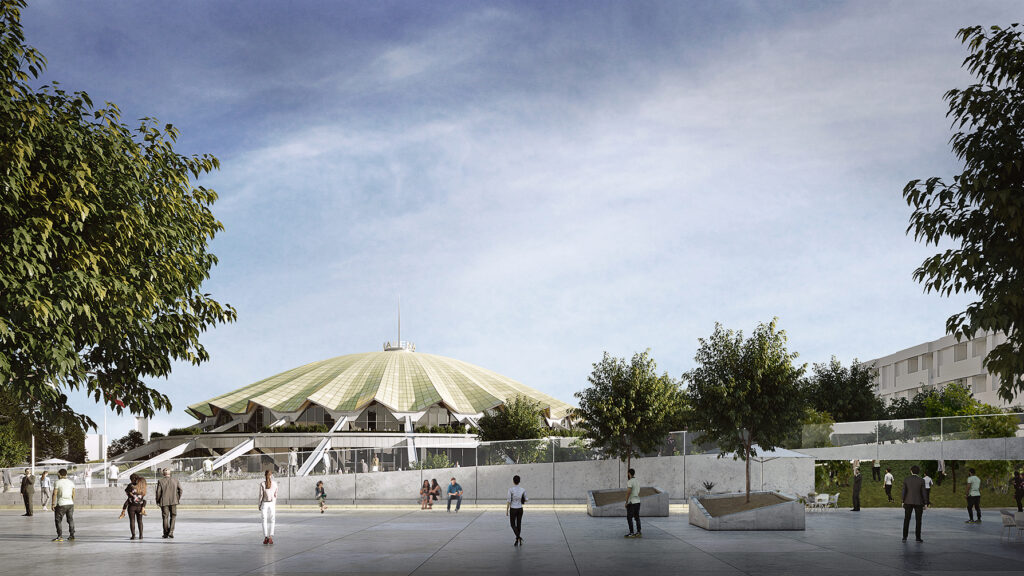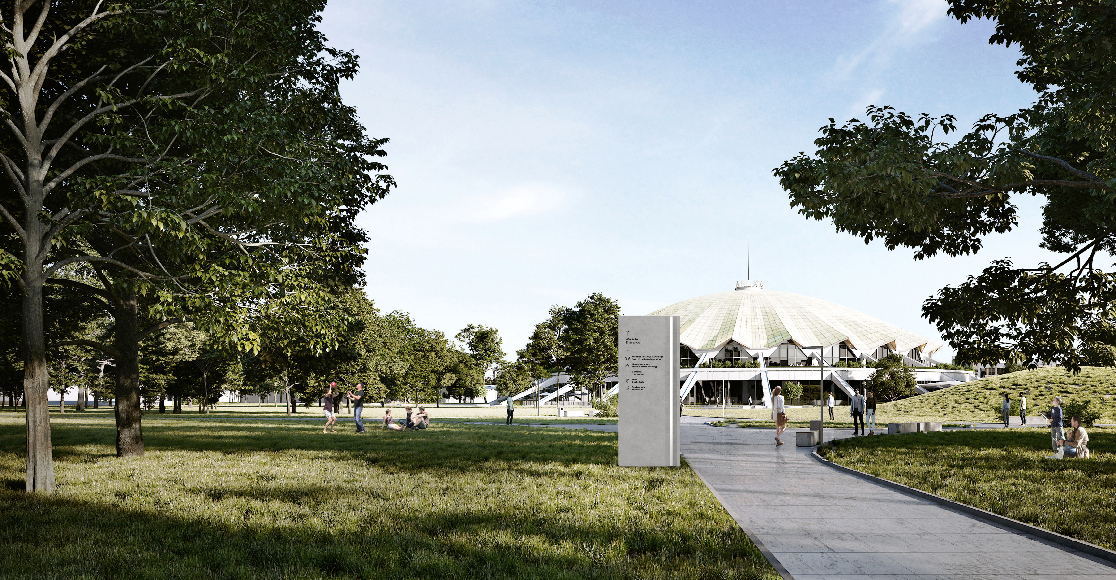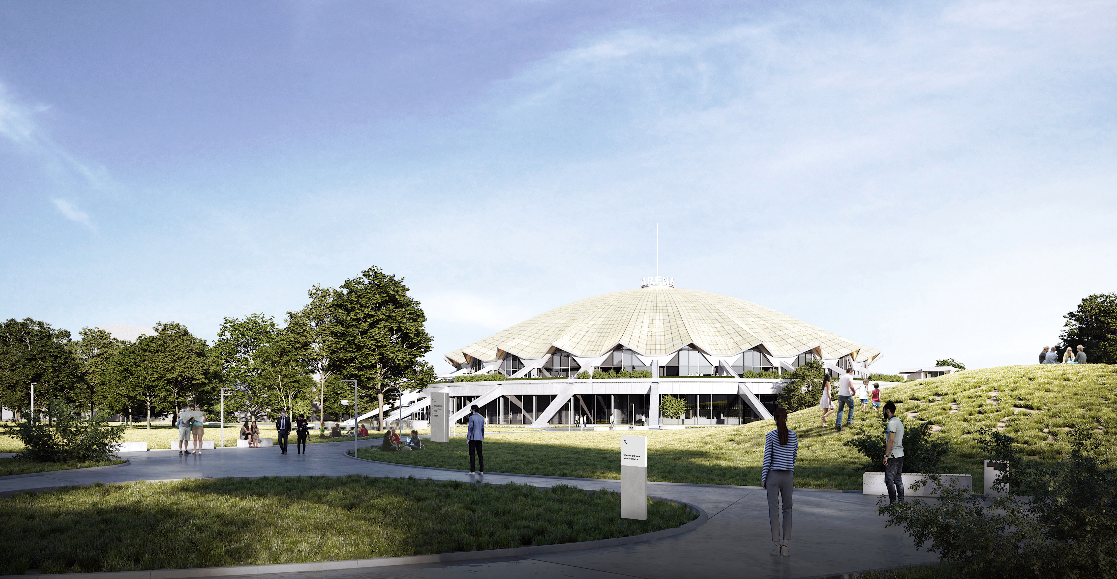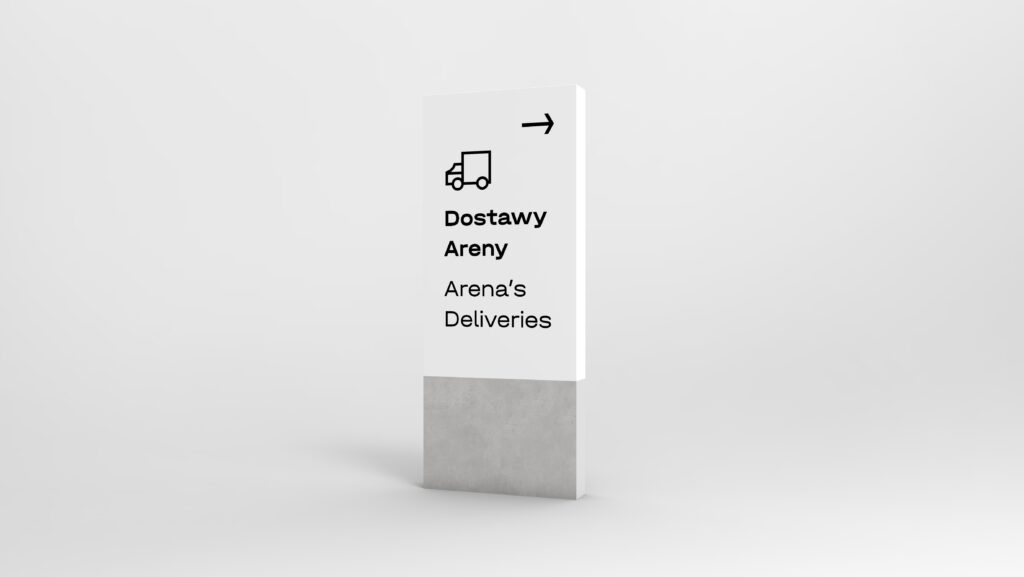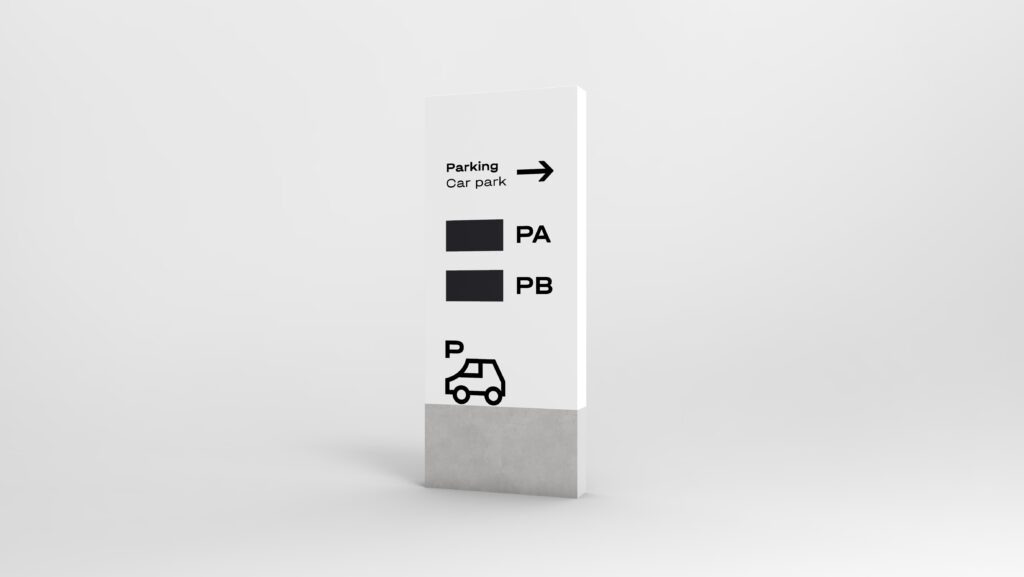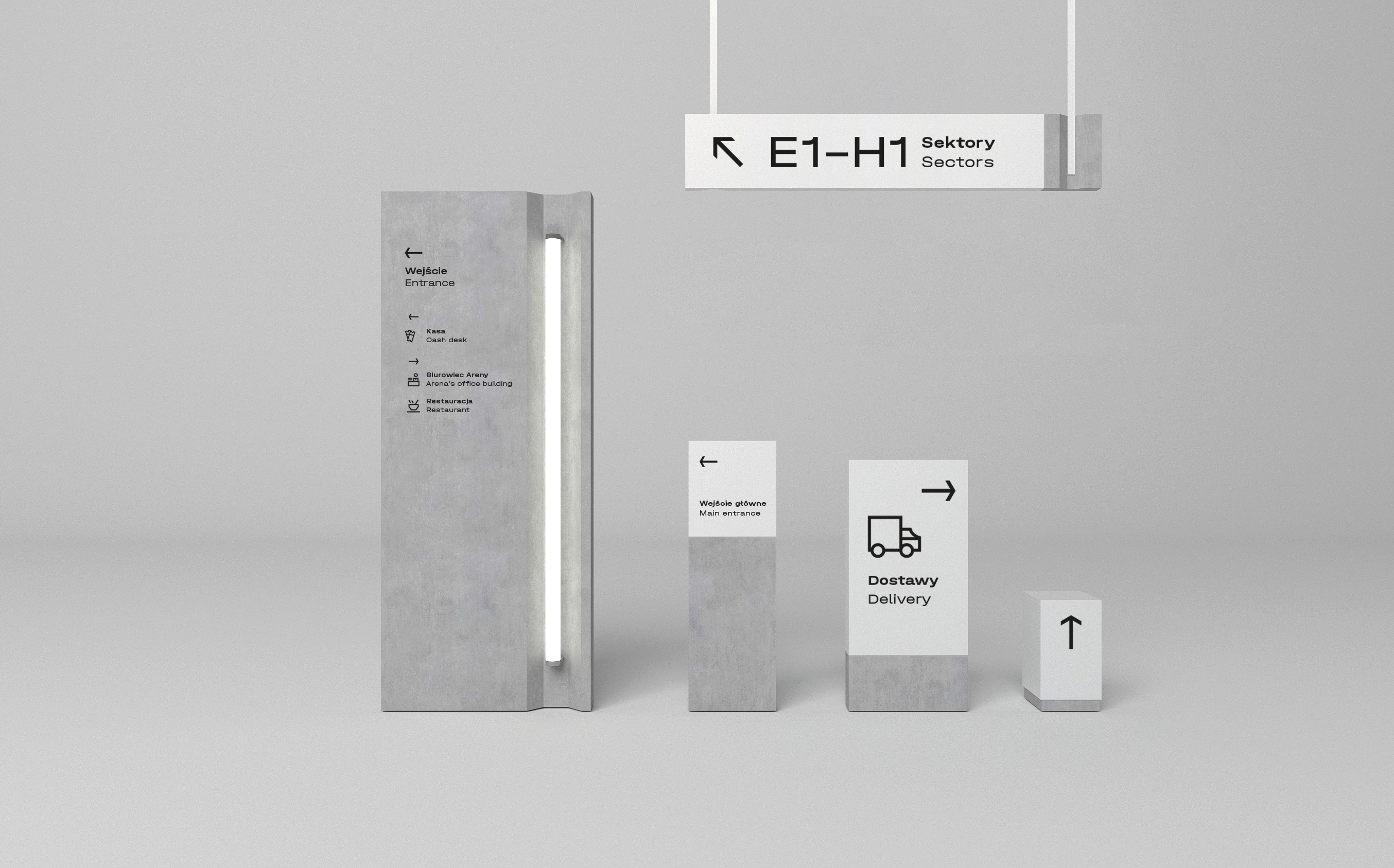Arena is a modernist sports and entertainment hall in Poznań, built in 1974 to a design by Jerzy Turzeniecki. Due to its unusual form and interesting dome roof, it is one of the most characteristic monuments of this period in Poznań. Thanks to a new investment by the Poznań International Fair and a revitalisation project of the facility by the Poznań-based CDF Architekci studio, the hall will undergo a thorough transformation in the coming years.
After reconstruction, the facility will accommodate about 9 200 spectators – including 6 100 in fixed seats. Inside it will be possible to organise national and international sporting events of the highest rank (Polish Championships, European Championships) in three basic sports disciplines: handball, volleyball, basketball and others requiring a court of similar size. The hall is to retain its unusual modernist character while being adapted to meet modern needs.
Wayfinding, which will be located within the hall, makes maximum reference to the brutalist, minimalistic feel of the building. To meet the mood of the building, we have selected finishing materials that will blend harmoniously into the space, emphasising its raw and elegant character. The task of the wayfinding system in this building is to harmonise with the architecture.
The signage system will appear both inside and outside of the building. It is important that the signage elements remain consistent with each other despite the differences determined by the space. As the Arena will become a meeting place for thousands of people, not only the visual layer was important, but also the legibility, durability of the media and resistance to atmospheric conditions.
The basic components of the Arena’s wayfinding are a distinctive typography (Halvar Breitschrift – Typemates), a typeface-based set of icons and a minimalist black and white colour scheme. A design element that sets the signage of this building apart from others of its kind is the use of fluorescent tubes. They appear on almost all information carriers and are designed to indicate important messages to the user. Their use emphasises the links to the modernist history of the building. The fluorescent tubes appear both inside and outside the building. The concept requires that they must be able to withstand changing weather conditions as well as unwanted interference from people.
Concrete also plays an important role in the design project, which relates directly to the architectural design. It is raw, minimalist and is a great background for both the fluorescent tubes and the elements of wayfinding system.

