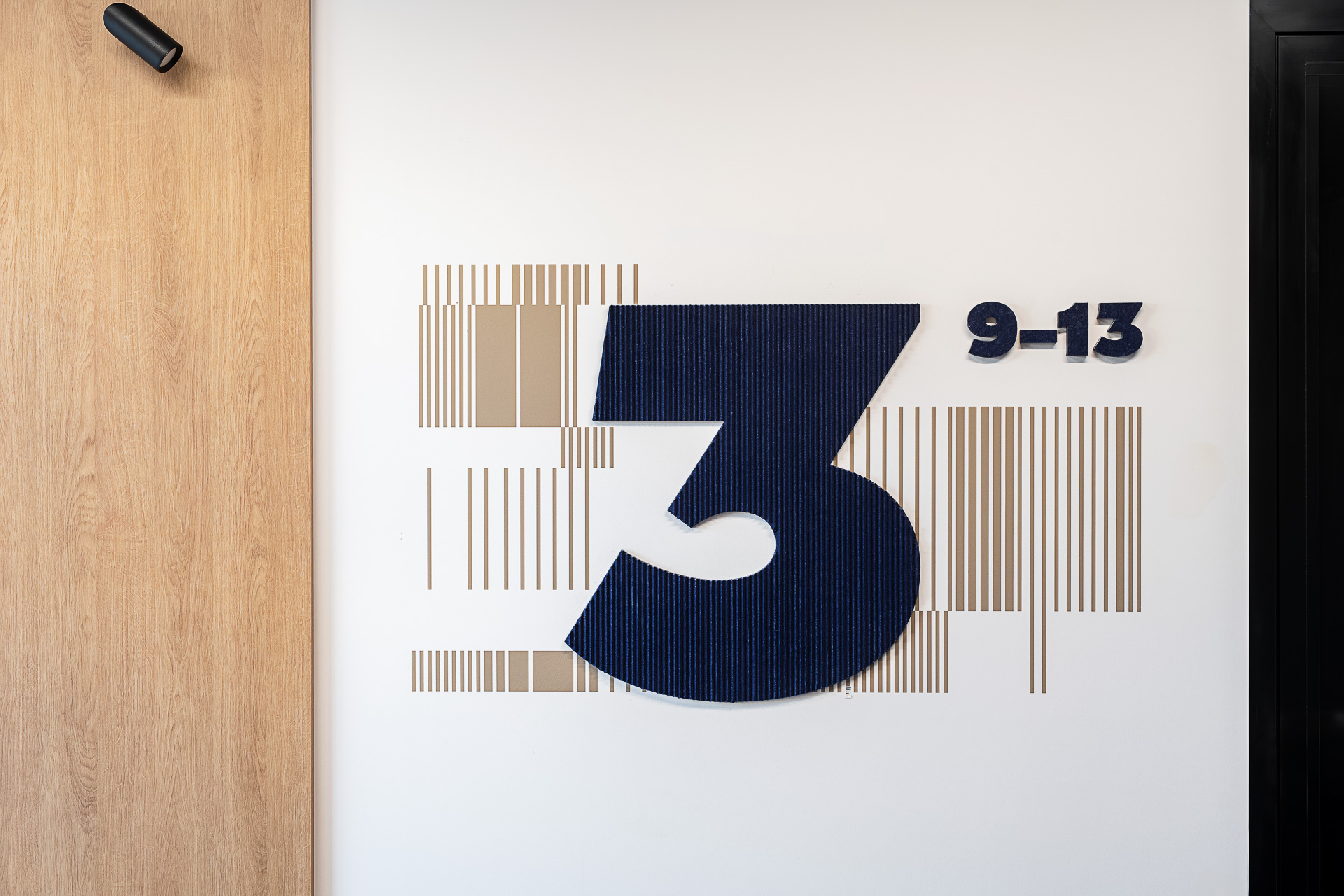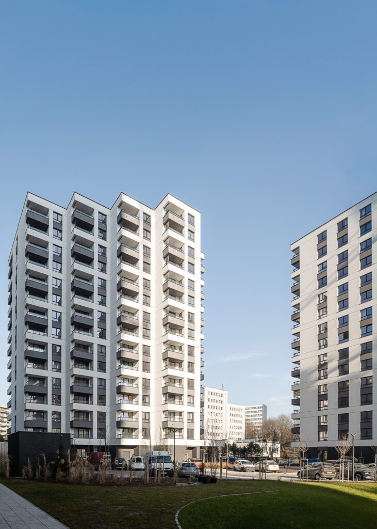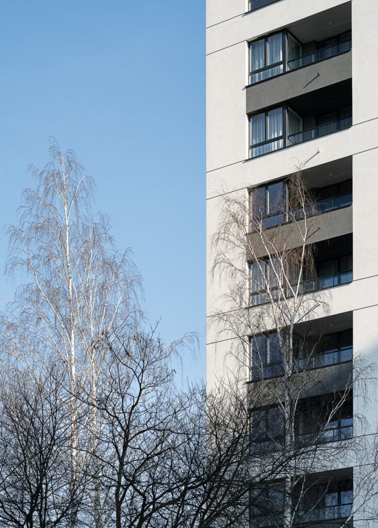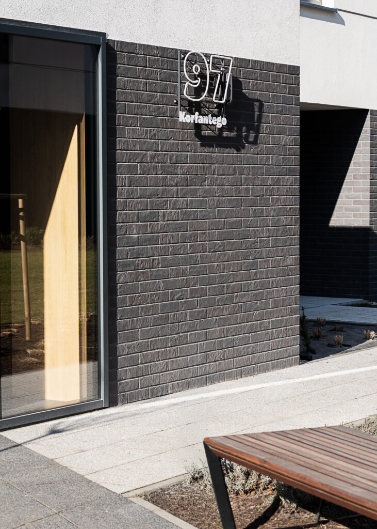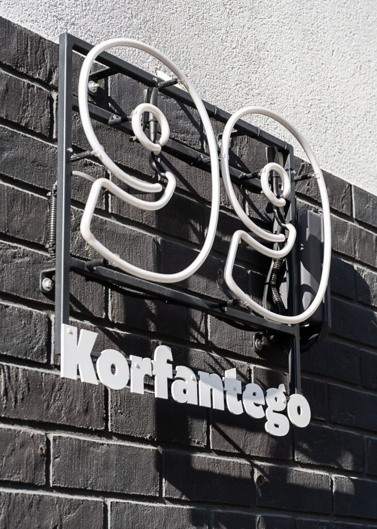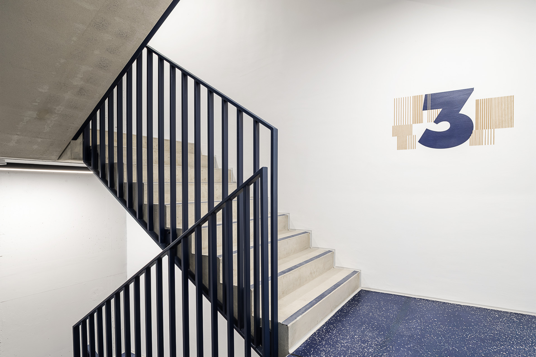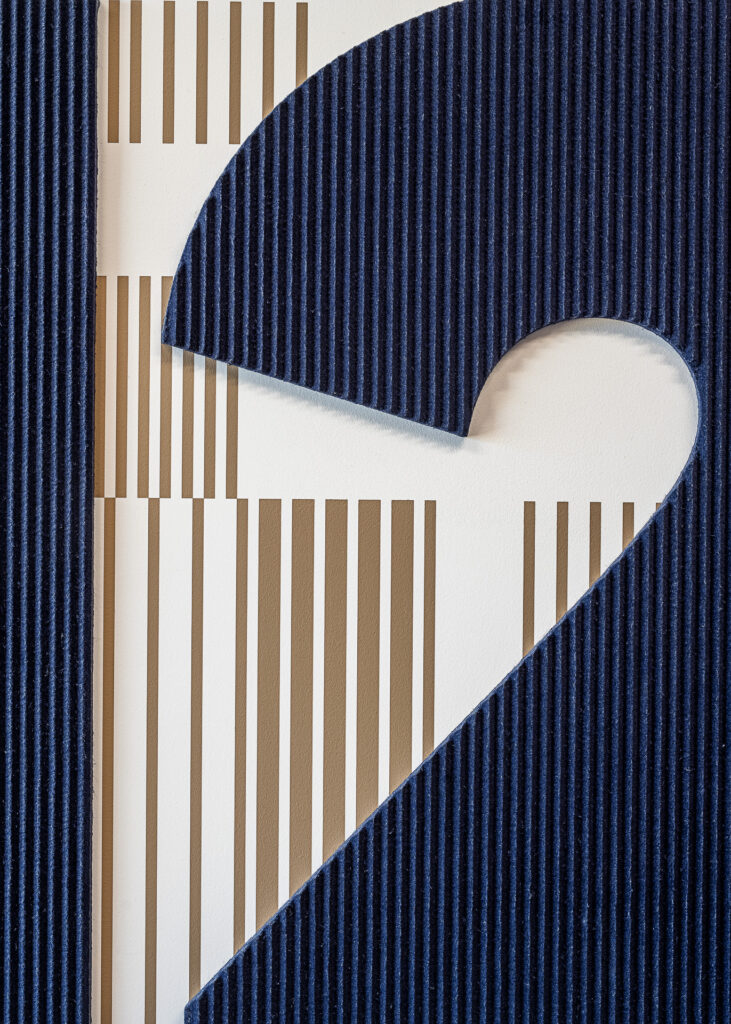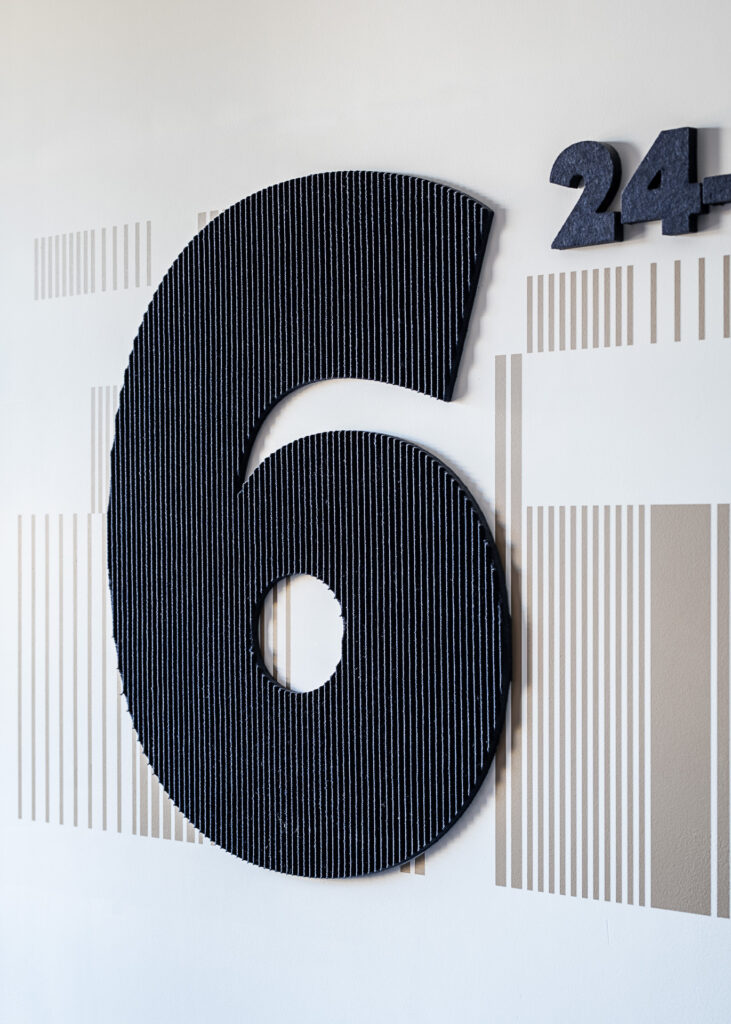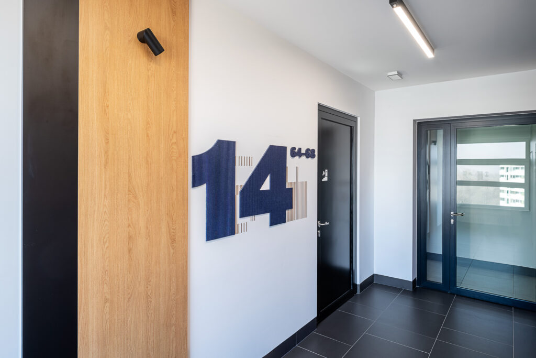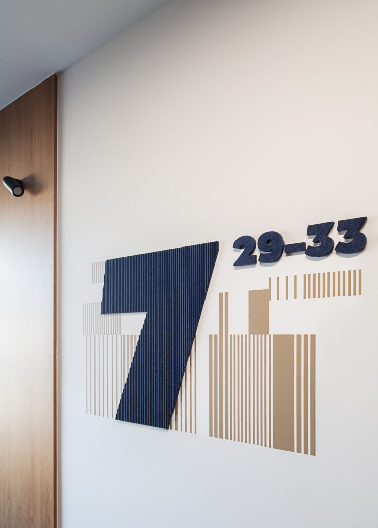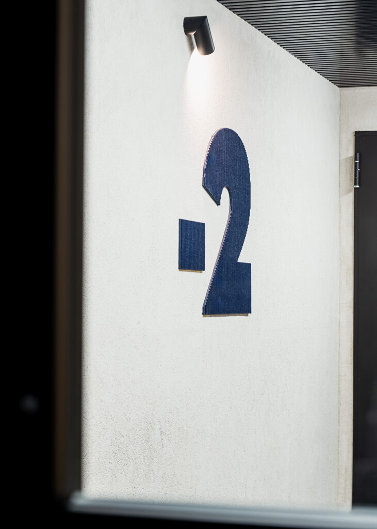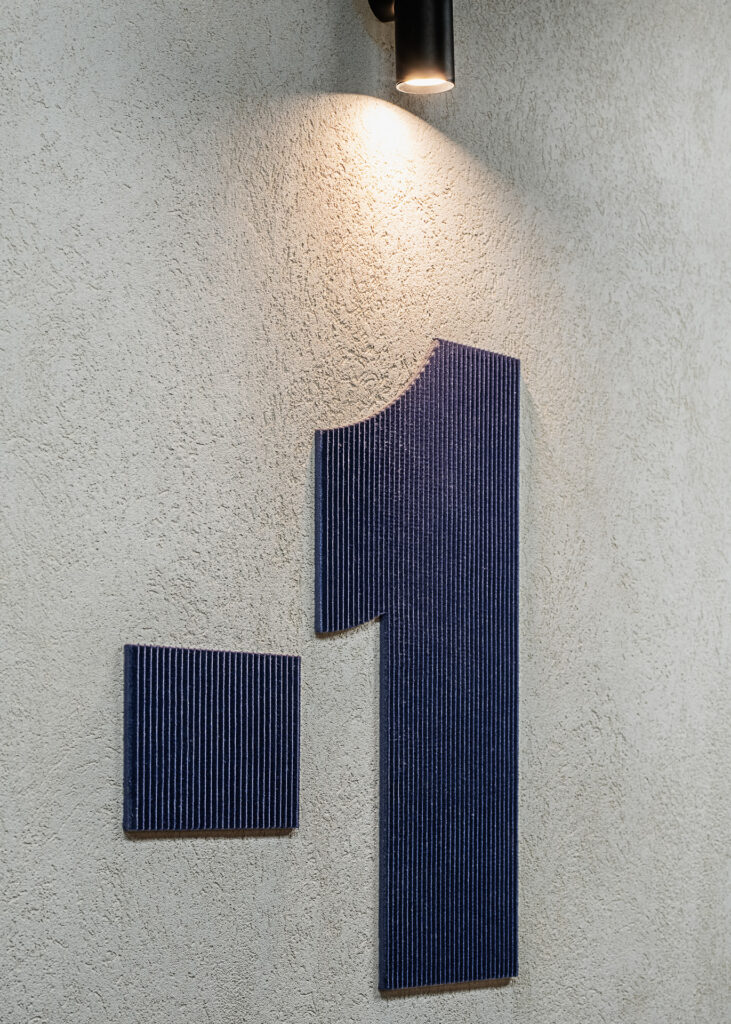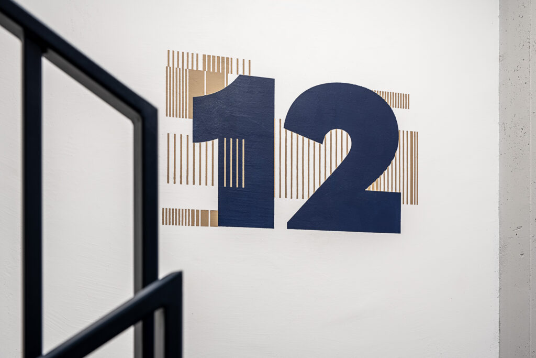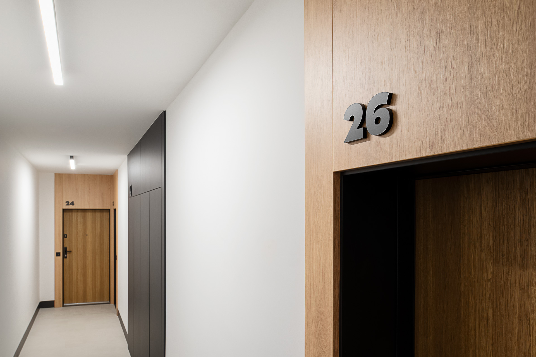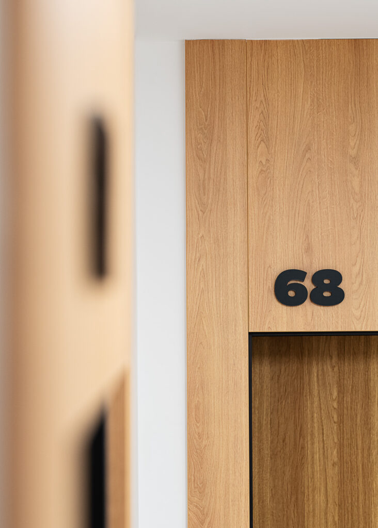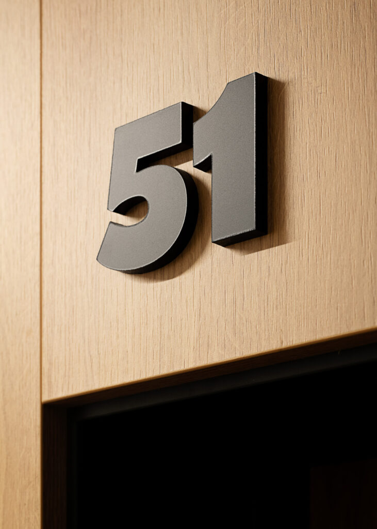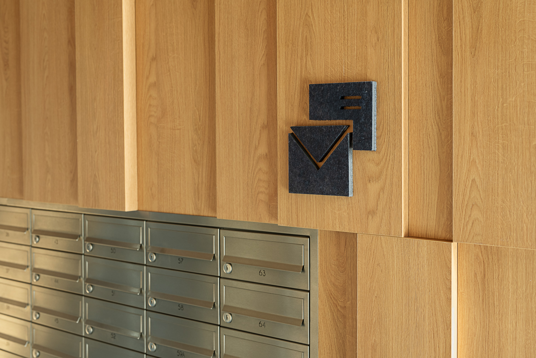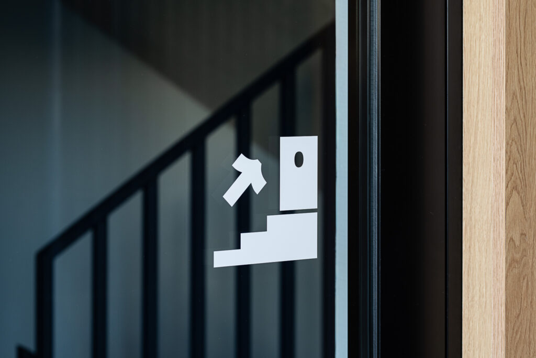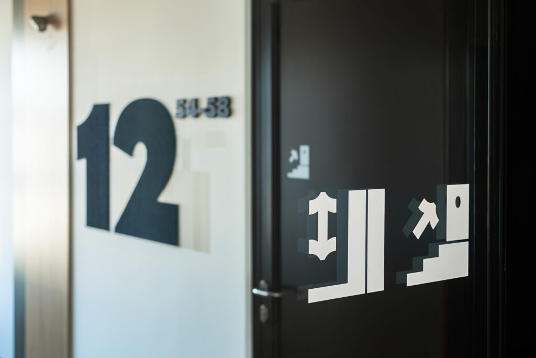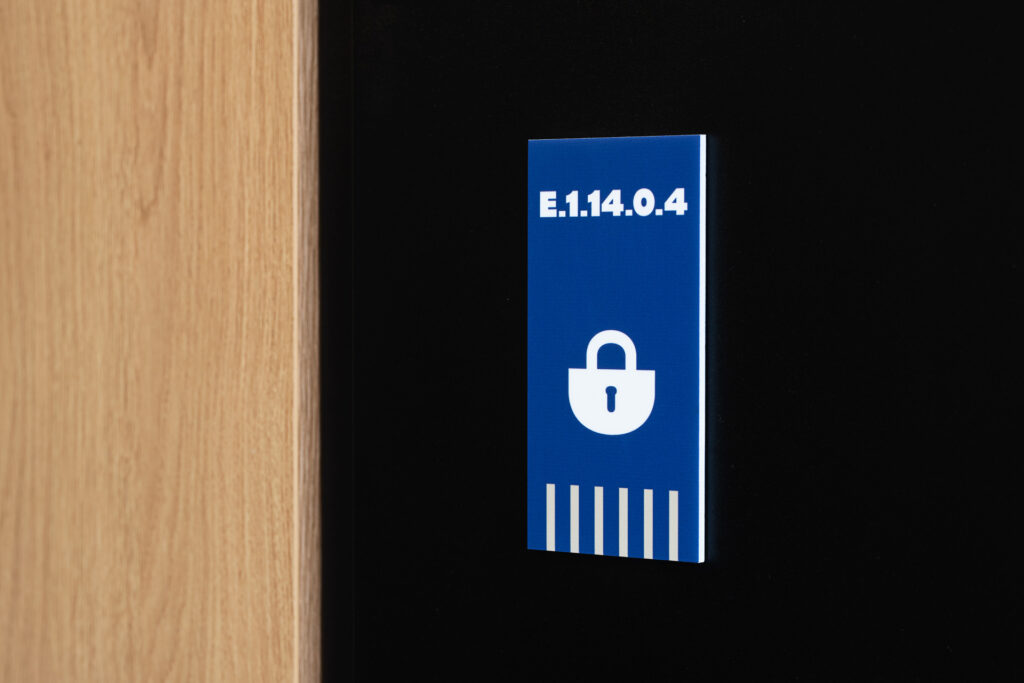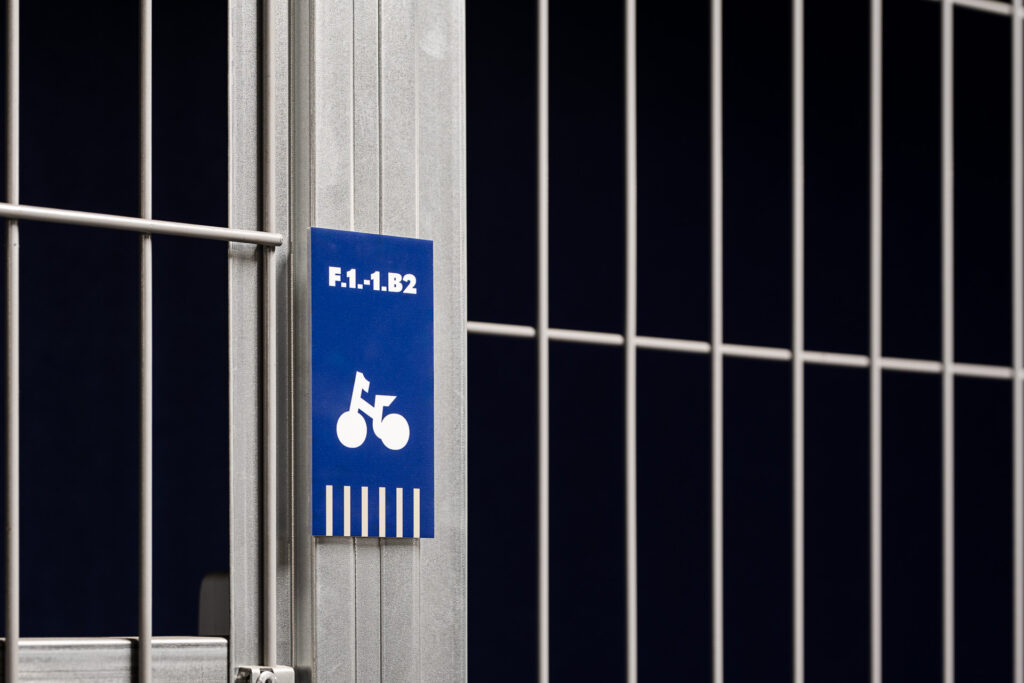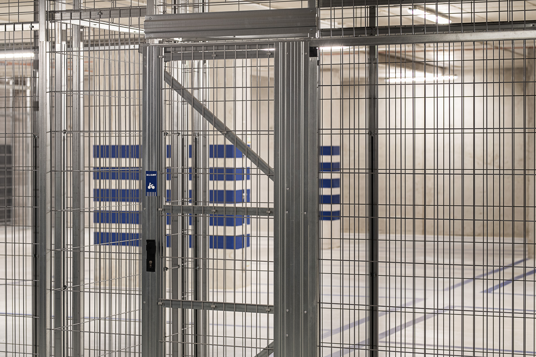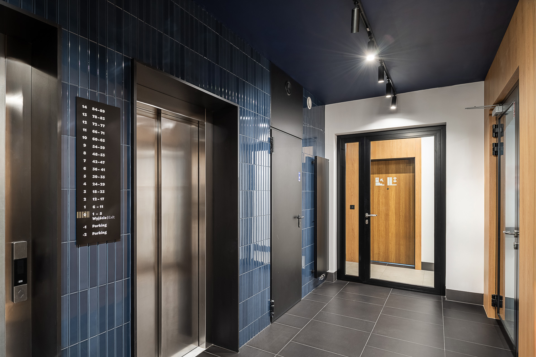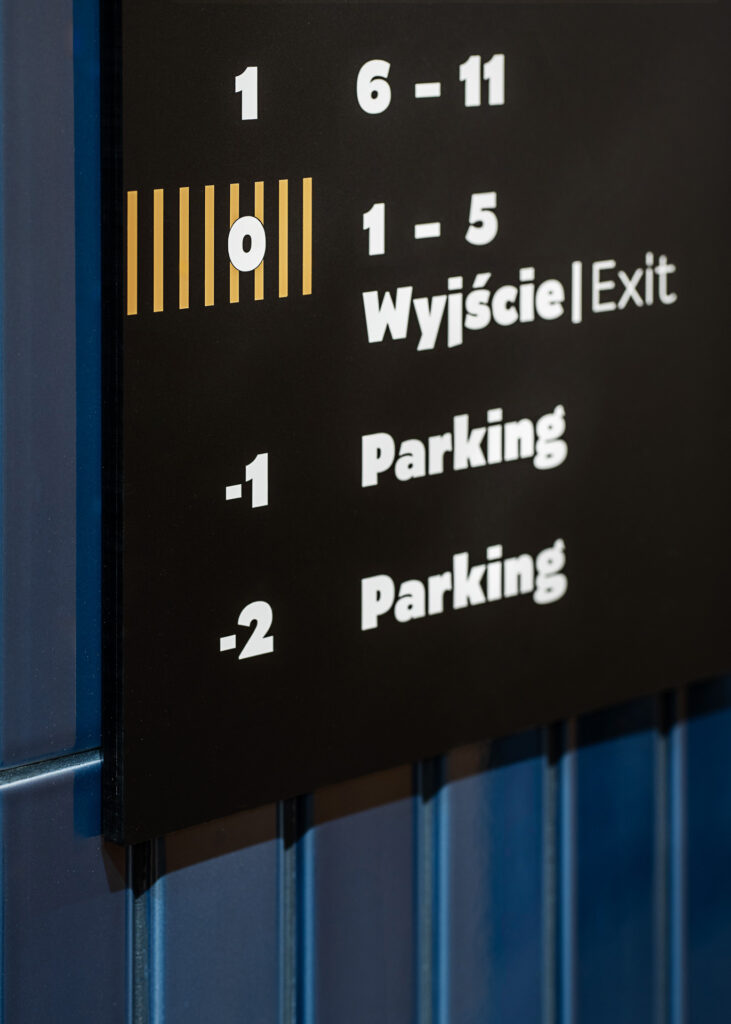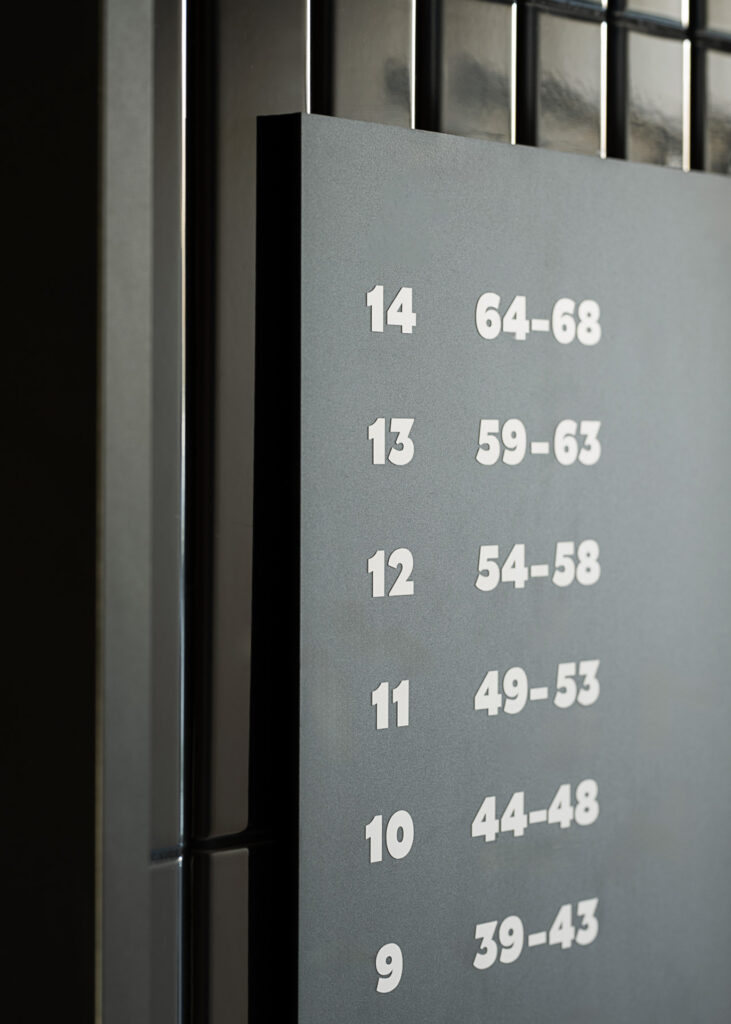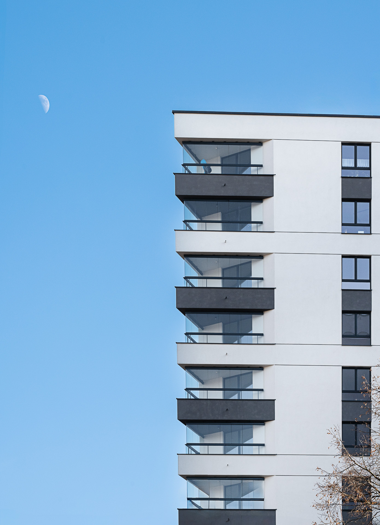ATAL SKY+ is a new Katowice development consisting of 6 buildings with various functions.
It combines residential spaces, investment flats, commercial premises and recreational zones. Its modern form, innovative and functional solutions fit in with the urban landscape of Katowice. As part of our cooperation with the Investor, an interesting signage system was created. We focused on fitting in with the existing interior architecture, sophisticated detail and an interesting visual appearance.
The basis of our wayfinding is the Catalpa typeface (Type Together) – an expressive, wood type inspired design for an overwhelming headline presence. It was used in the distinctive floor numbers, as well as in the numbering of the apartments. Typography is accompanied by simple, geometric and linear backgrounds. The choice of finishing materials may come as a surprise. The most unusual is the structured, felt Fovere panels (Denim version), typically used as an acoustic finish. We chose to bring out their aesthetic and decorative value.
Architect: HRA Architekci

