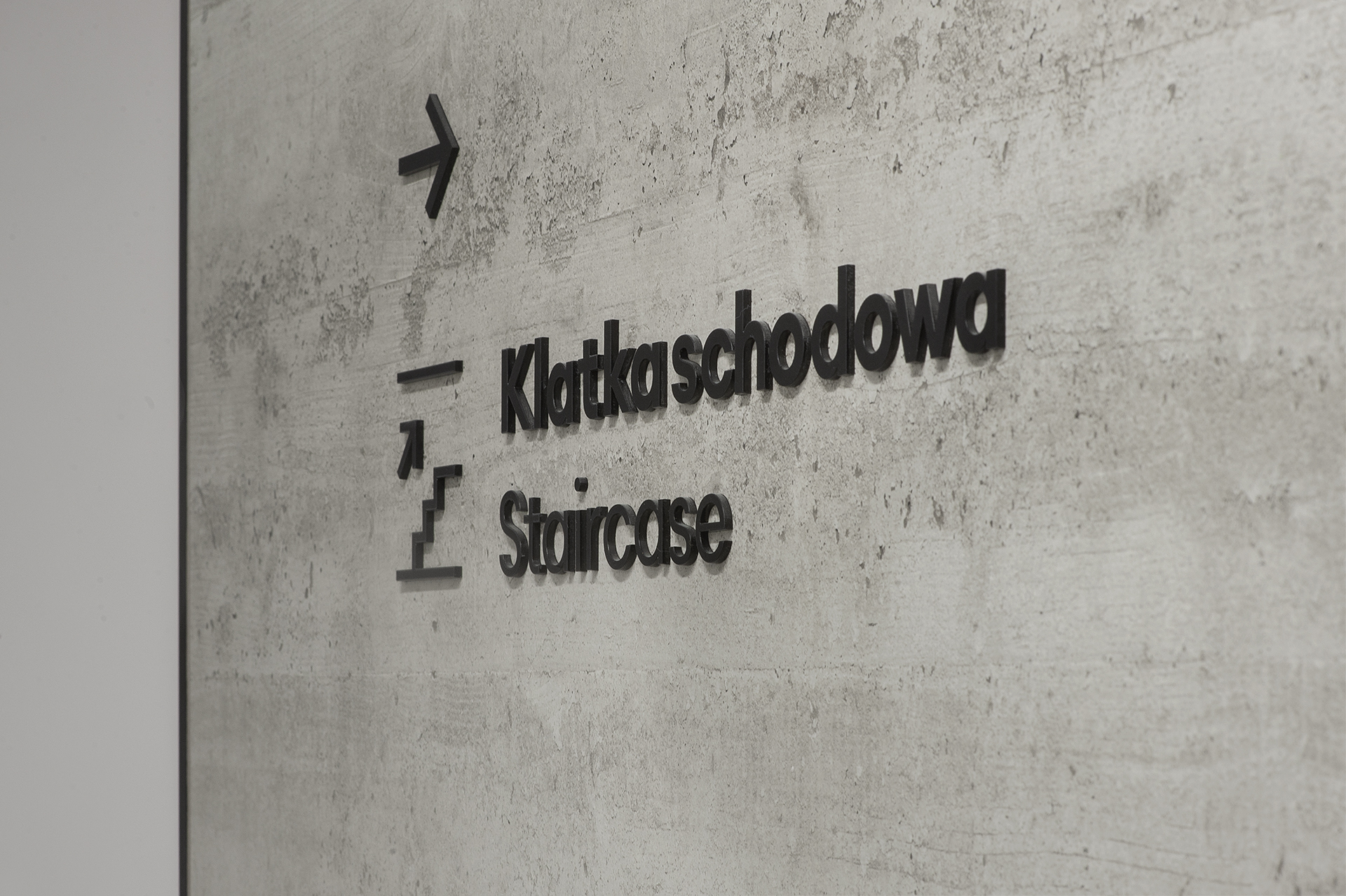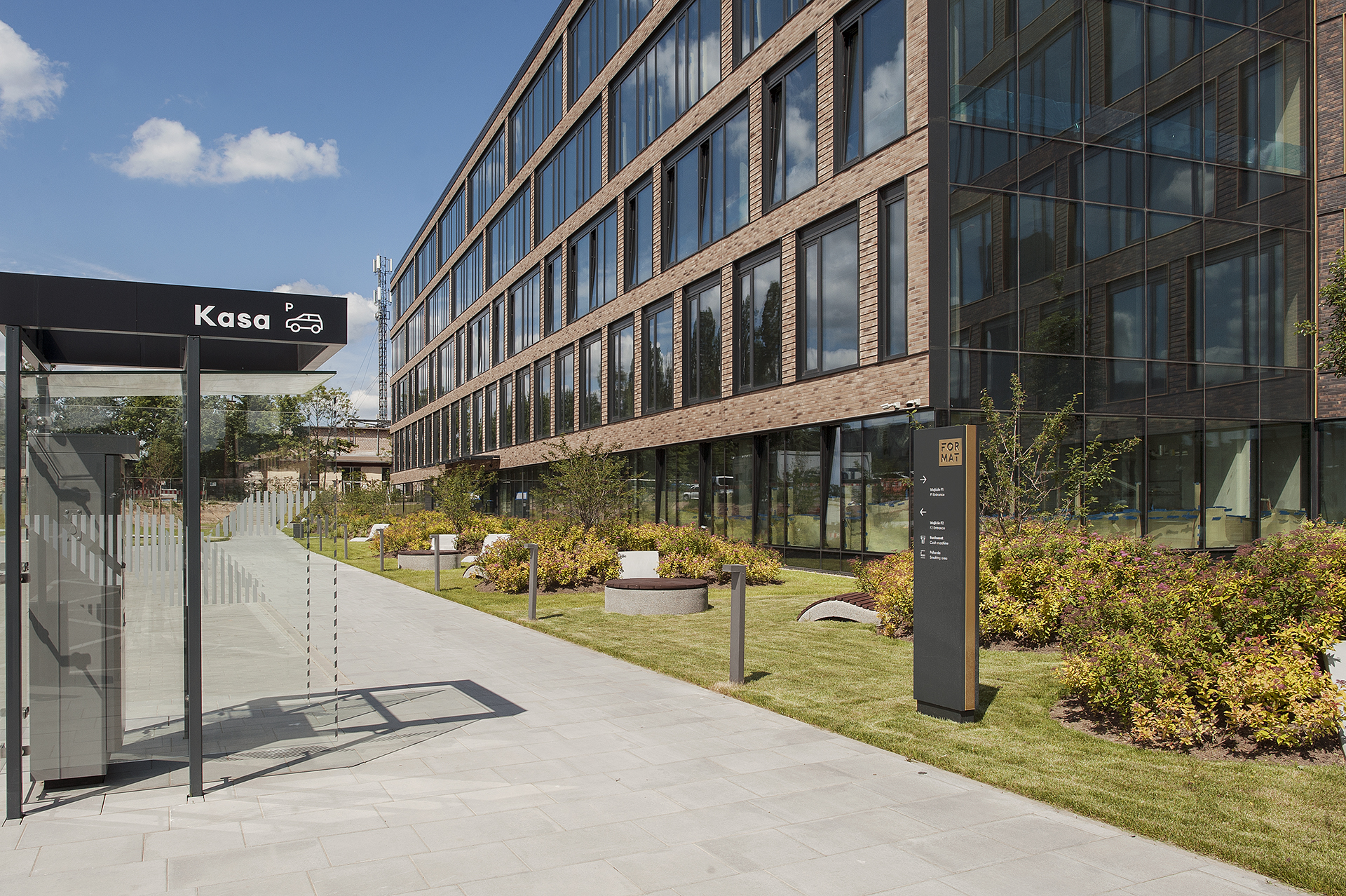FORMAT is an office building with 5 floors above ground and nearly 16,000 sqm of leasable space. It is located in a very attractive place. It has something unique about it, which definitely sets it apart from typical glass office buildings. Its mass and façade make it one of the most arechitecturally interesting office buildings in Gdańsk. Its design was prepared by the Tri-city branch of the APA Wojciechowski Architekci studio.
Green areas occupy a good portion of the plot, for a project practically in the city centre. On the street side, in the ground floor, the greenery is of a more representative character – there we operate geometric simple forms filled with vegetation. On the track side, the area is landscaped with recreational greenery, with a more park-like, free, curvilinear character.
In terms of the façade, the architects decided that each of the blocks would be a different colour, even though they would be made of the same material. A clinker tile with a contemporary, elongated form in two contrasting shades was chosen as the material for the façade. During designing a wayfinding system, we tried to elongate this graphic style into our work.
Our idea, as always, was to integrate all the elements of visual information and match them to the space in which they would be placed. The signage system took its colour scheme from the architecture of the building – its facade and the design of the interior architecture. We also referred to the existing branding of the office building, using characteristic rhythms and geometry in the directional and environmental graphics.



















