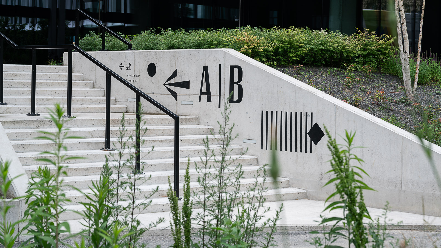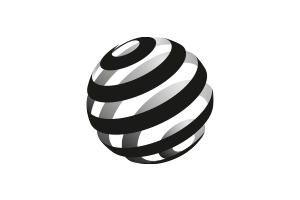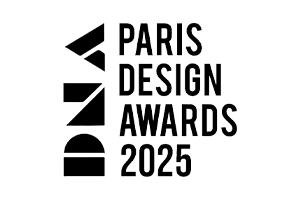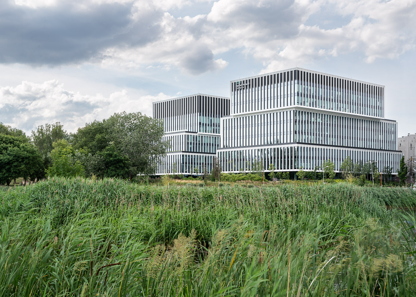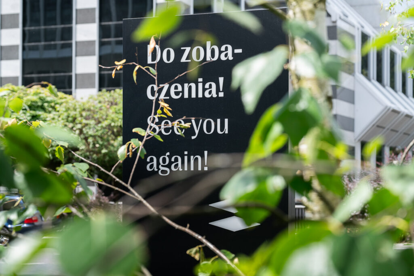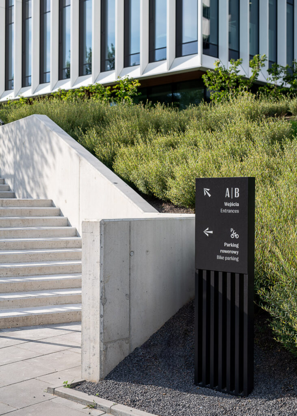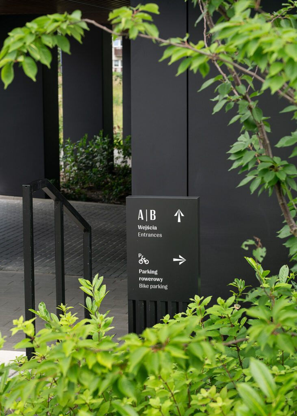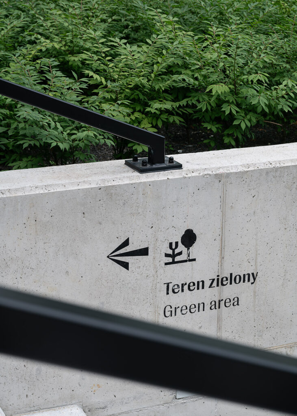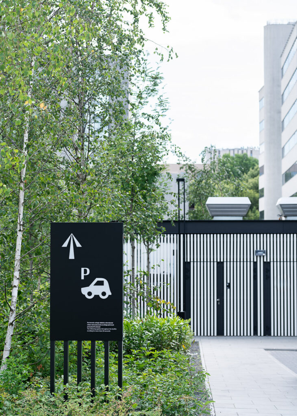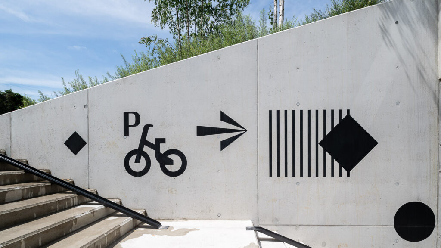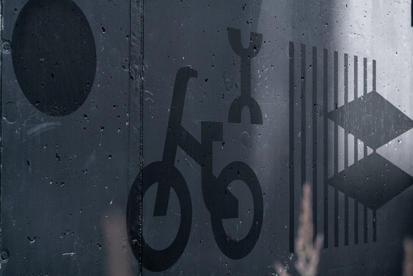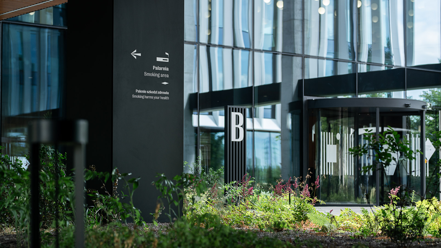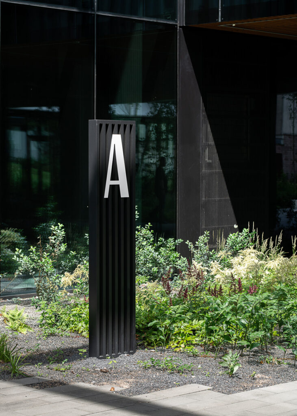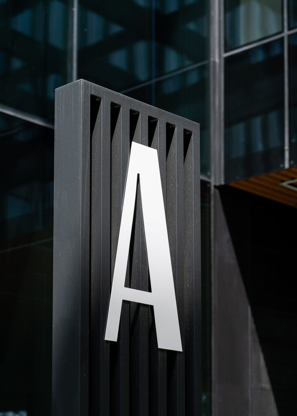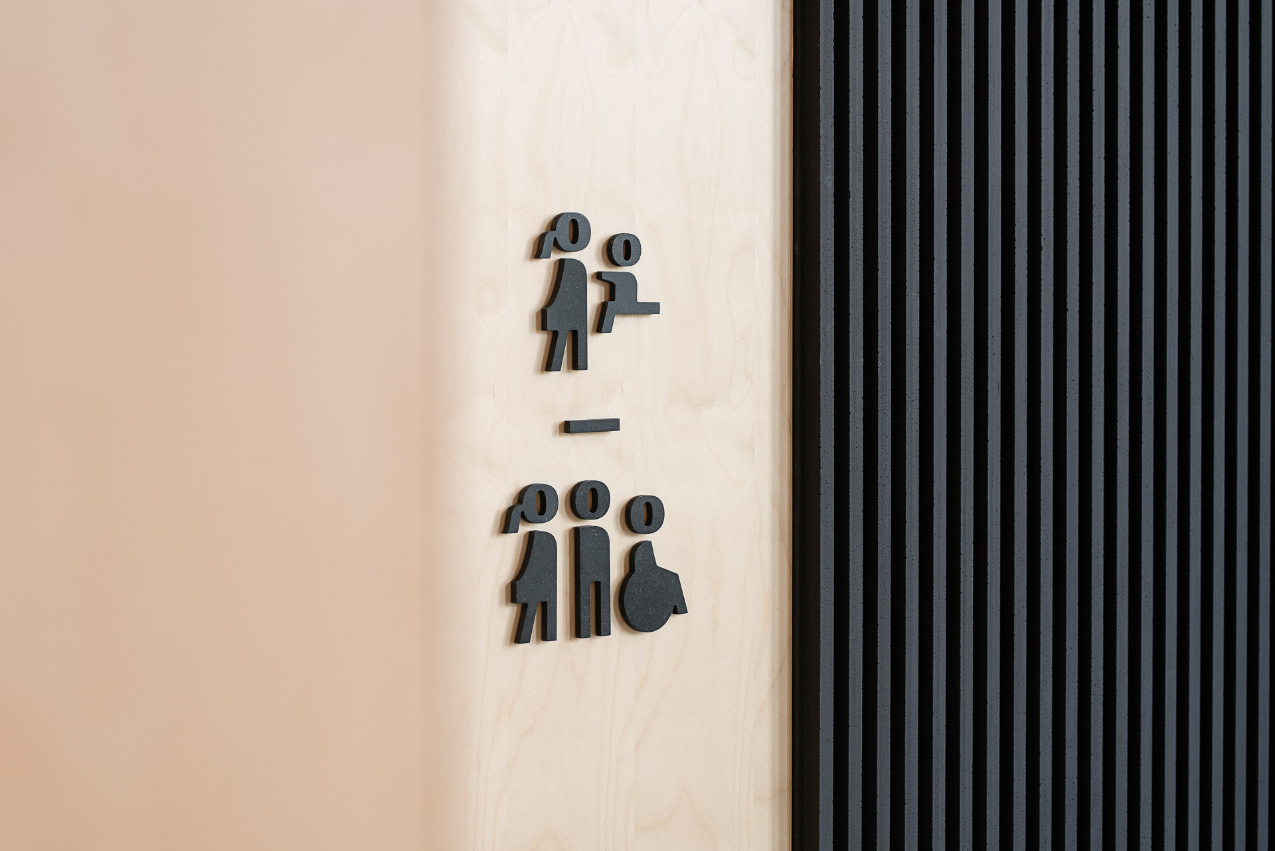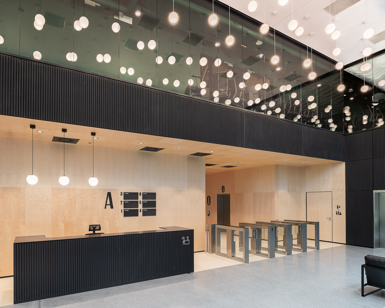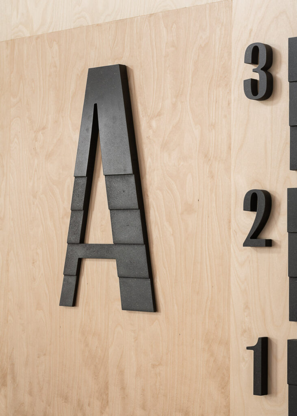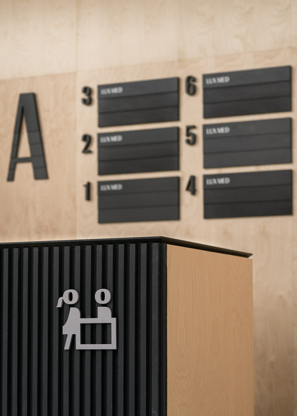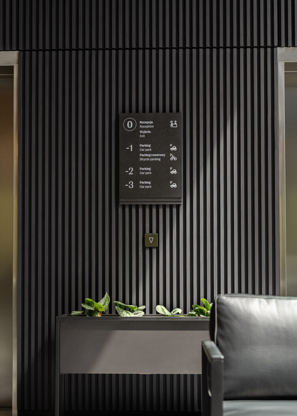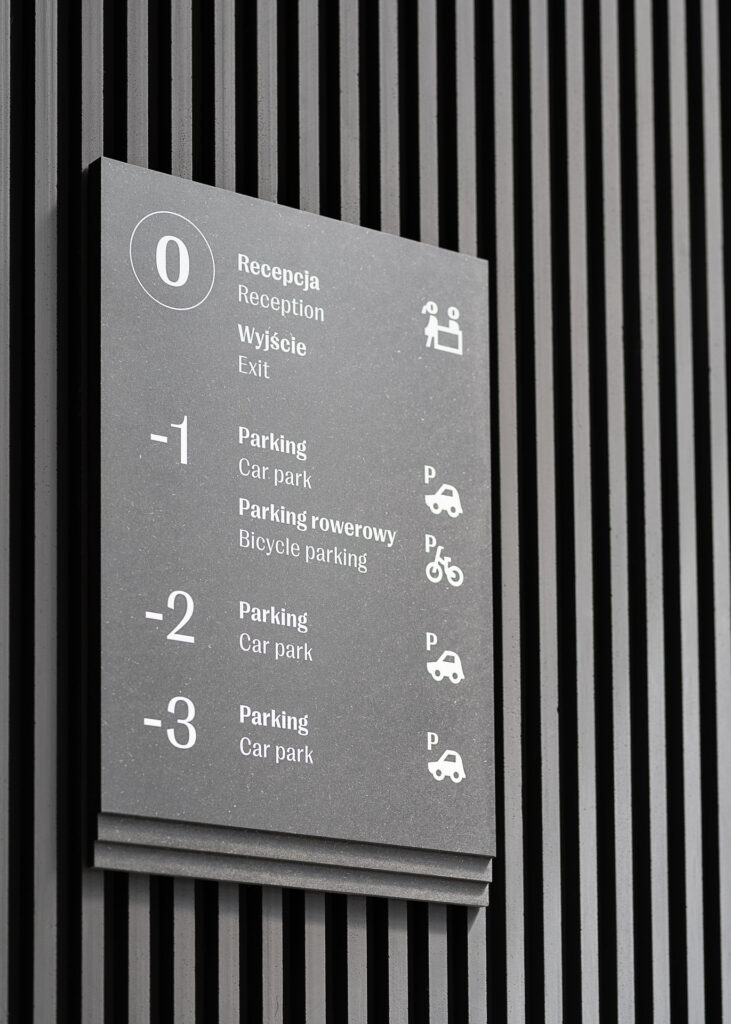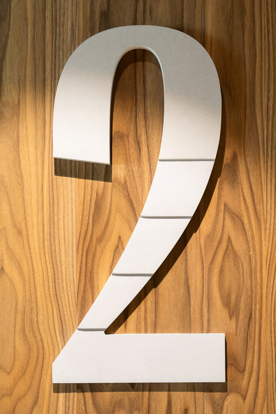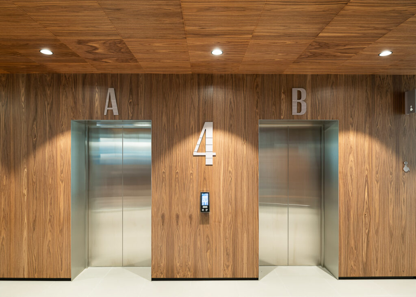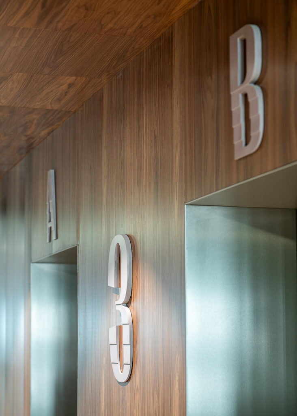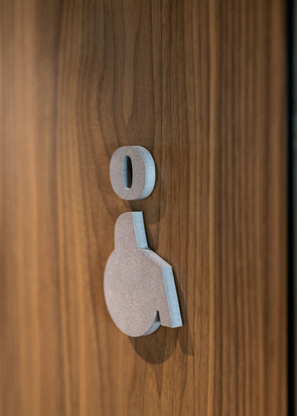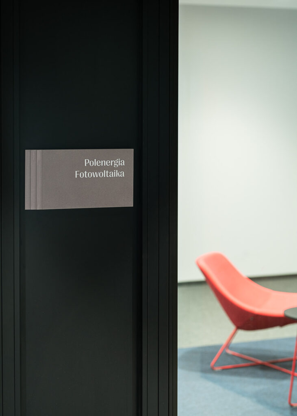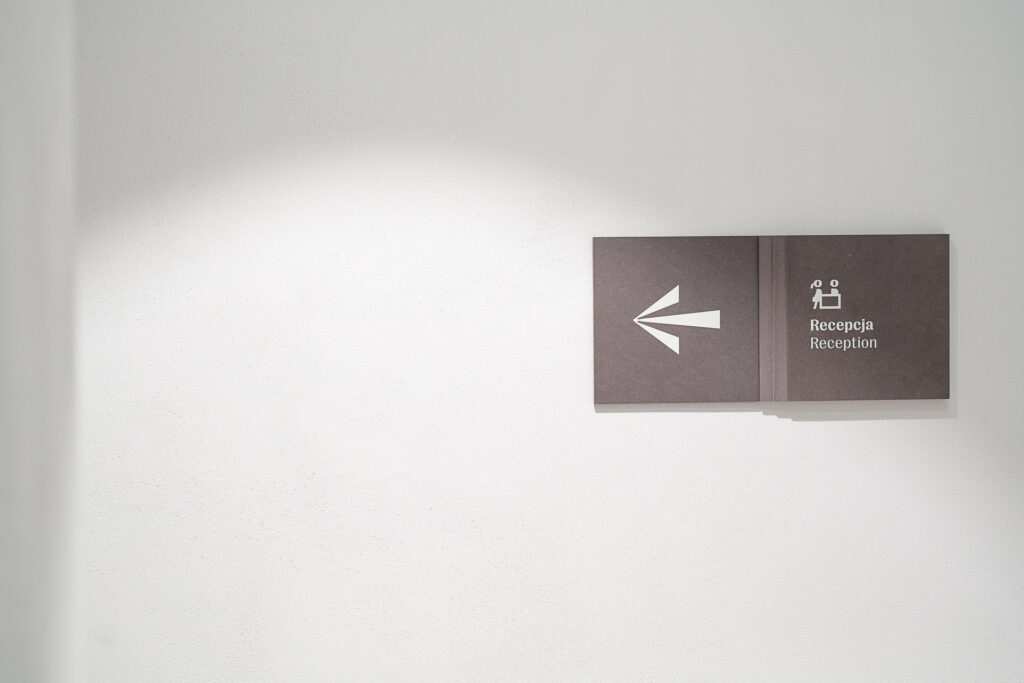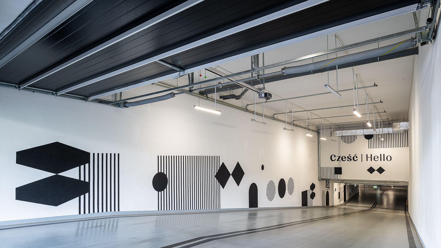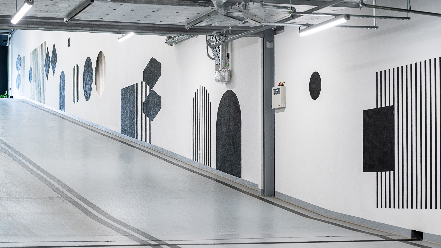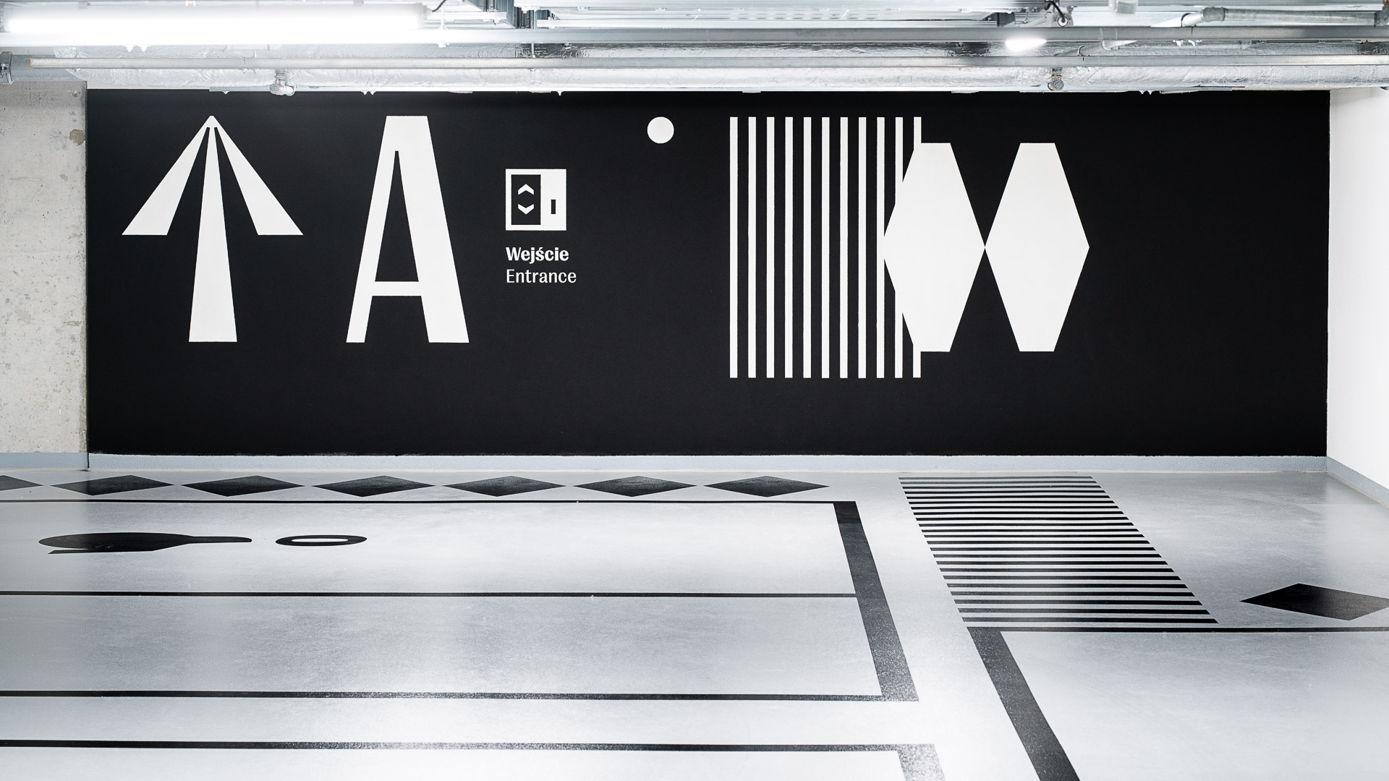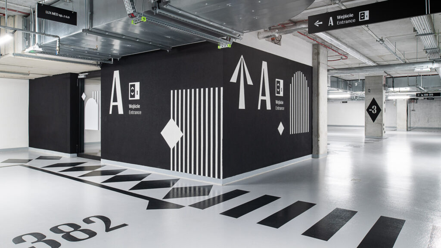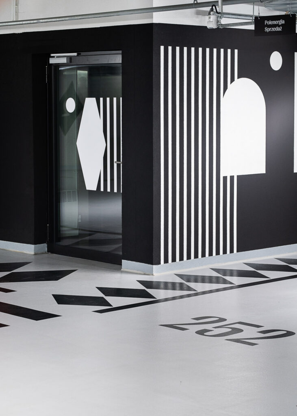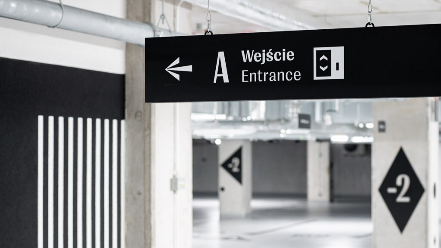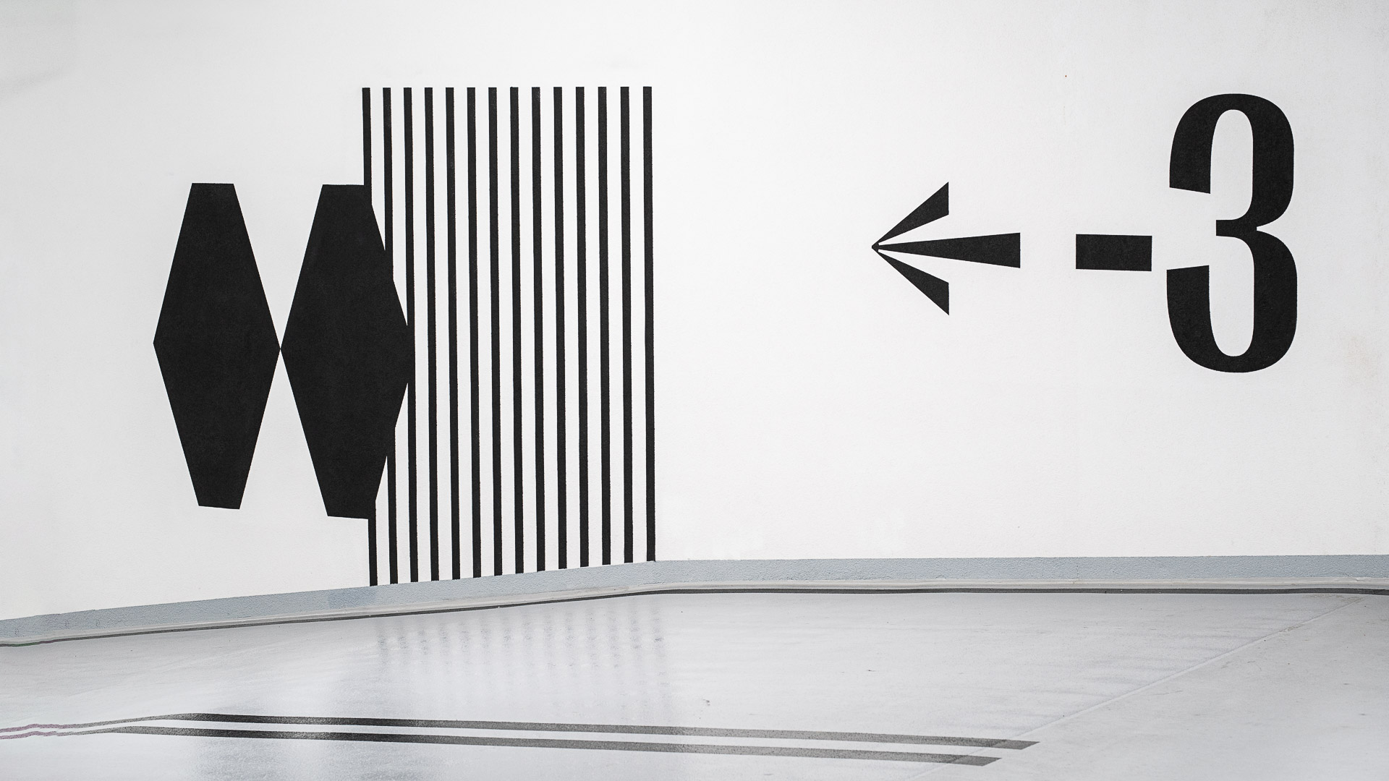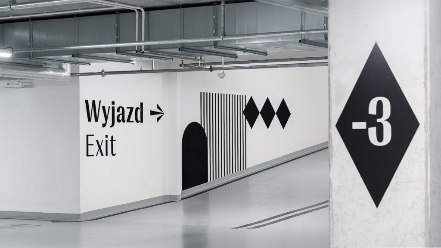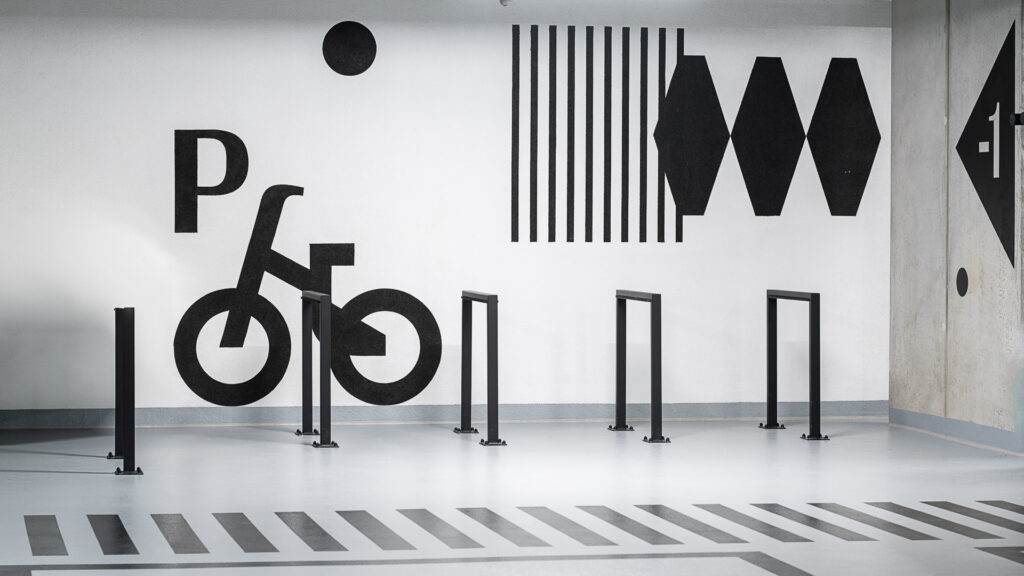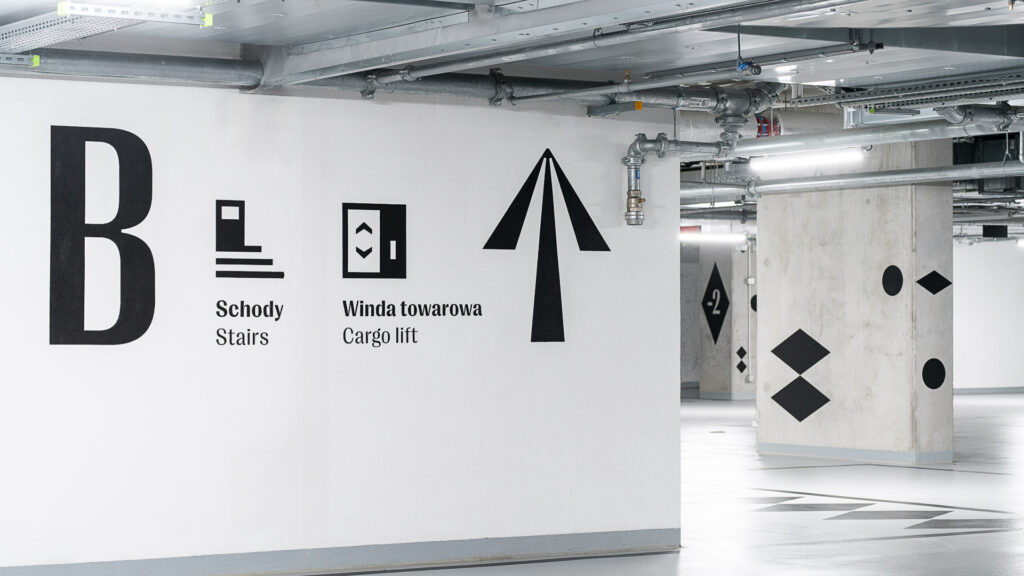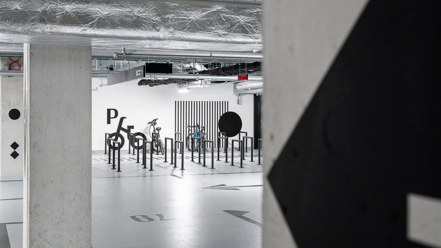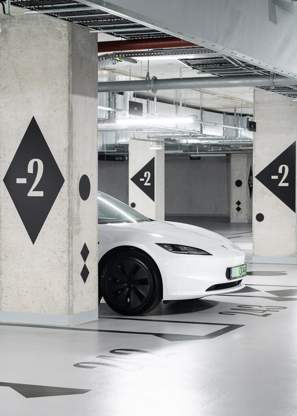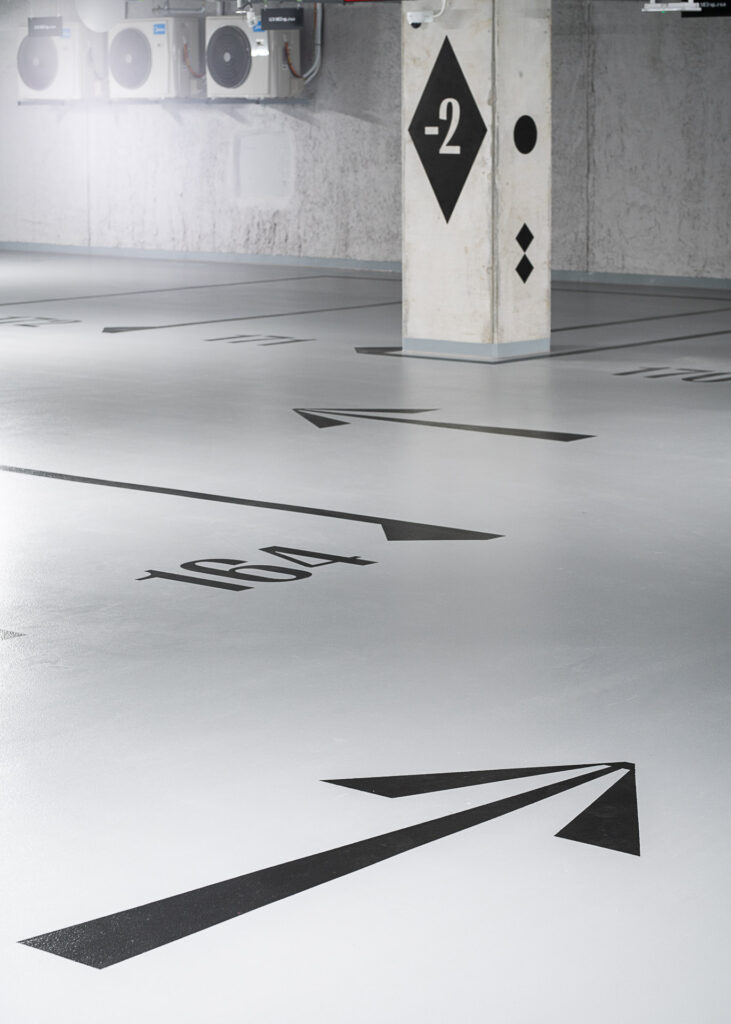Lakeside (Atenor new development) is a complex of office buildings. It is located in the Mokotow district in Warsaw, Poland. It has already received BREEAM pre-certification at the “Outstanding” and WELL pre-certification at the “Gold” level at the design stage. WELL certification is the world’s first certification system in which buildings are evaluated for their impact on the health and well-being of the people who use them. It focuses on the use of a range of solutions in order to have a positive impact on the well-being, overall health, satisfaction and productivity of employees. Our wayfinding has become its complement. Graphics in common spaces build a welcoming atmosphere and make it easy for users to navigate the complex facility.
Any signage system should harmoniously harmonize with the architecture and interior design in which it will be placed. So the main consideration of the wayfinding system we designed was to choose materials and forms that would fit into the existing design. We opted to borrow from the surrounding site. The geometric forms that appeared were softened by layering the material. This is particularly visible in the design of floor signage, plaques, etc. These have been balanced by soaring verticals that allude to the distinctive rhythms seen especially in the facade design.
All graphics, signs and pictograms are closely interconnected. Strong, rhythmically arranged elements are dominant, and sophisticated detail plays a very important role. The color palette is strongly limited and natural, so that the space becomes even more user-friendly. The absence of vivid, juicy colors calms and unifies the interior and gives it a representative character. The project included the preparation of wayfinding for 2 buildings of the complex. A separate color palette was selected for each of them.
Font: PP Right Gothic by Pangram Pangram Foundry
Implementation: BB Media

