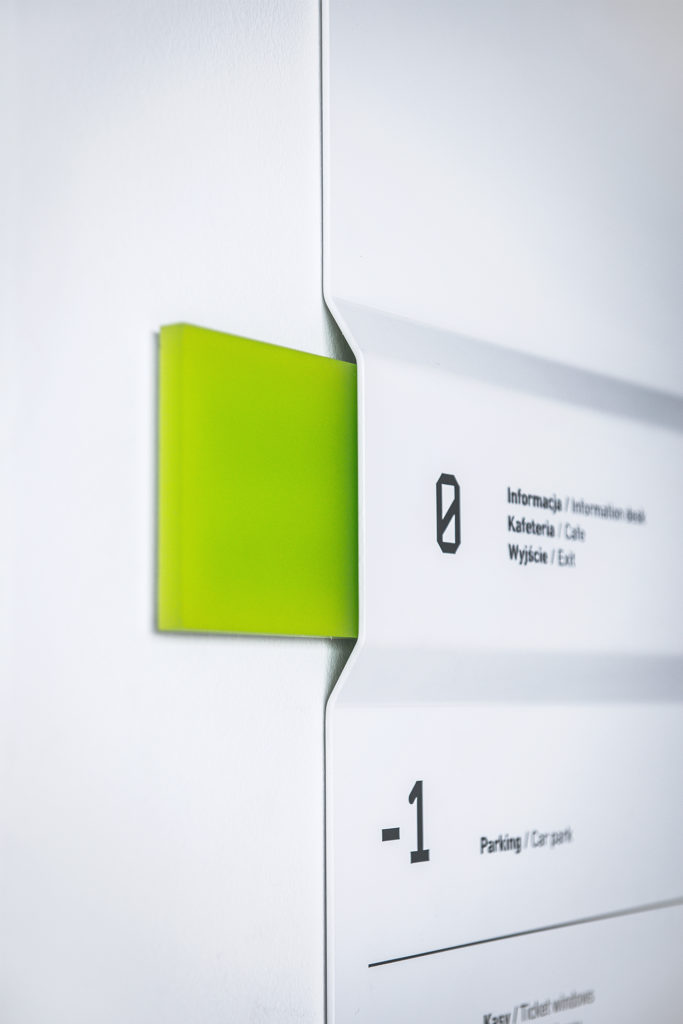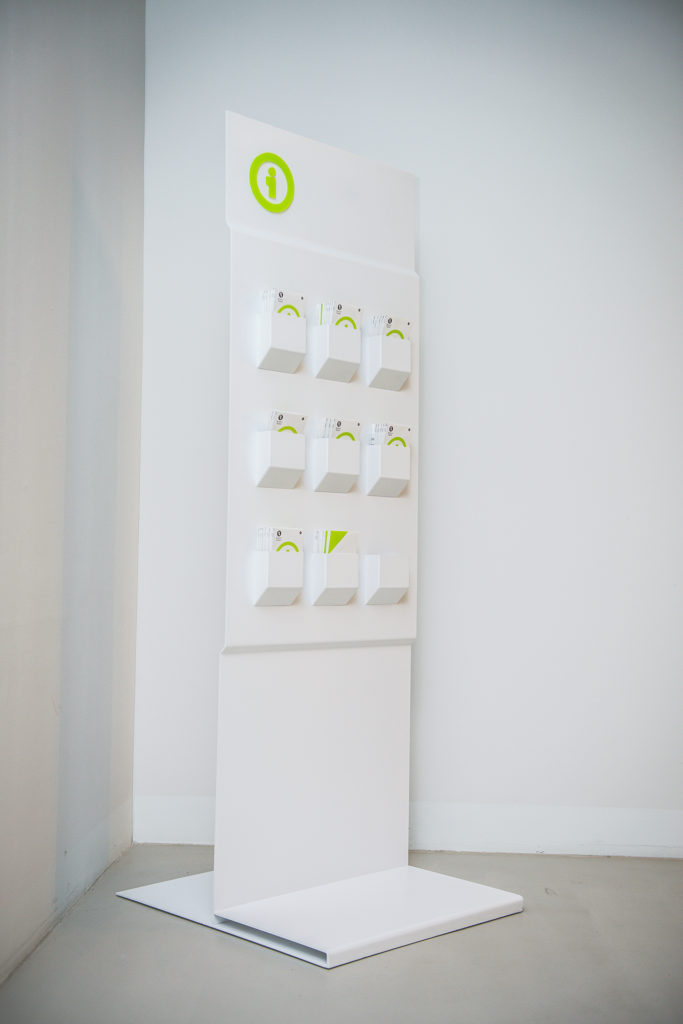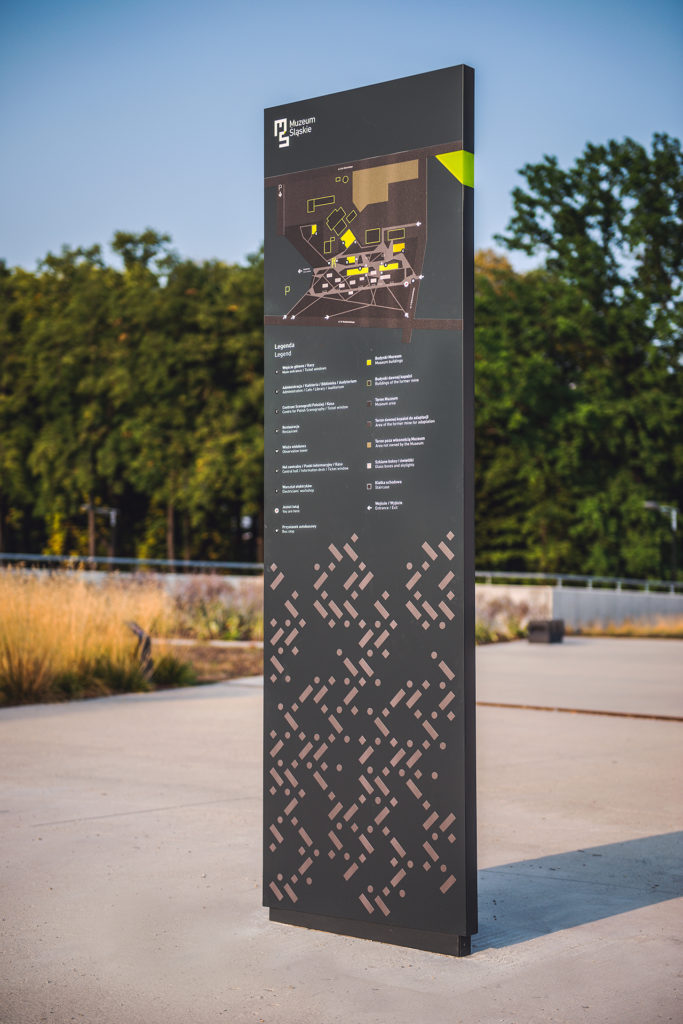The new premises of the Silesian Museum are one of the biggest contemporary museum investments in Poland. Building was created by Riegler Riewe Architekten. The complex of buildings of the Silesian Museum, situated in the former Katowice coal mine, along with other institutions (still under construction), creates a “Cultural District” – the new center of cultural life for the Agglomeration. The main part of the architectural complex of the Silesian Museum is a seven-story building, where 4 stories are underground!
The wayfinding system designed by us included graphic and industrial design elements for the following interiors of the new premises of the Silesian Museum: the main building with central hall, the administrative building, the building of the Polish Scenography Center, “Warszawa” former pit shaft adapted for a restaurant, former electrician’s workshop adapted for a technical building, a three-story underground car park (directional markers dividing the parking space and parking places’ markers), communication routes and a park between the buildings. The complex structure of the building required designing a multi-faceted visual information, a proprietary system of pictograms and a series of original graphics.




























